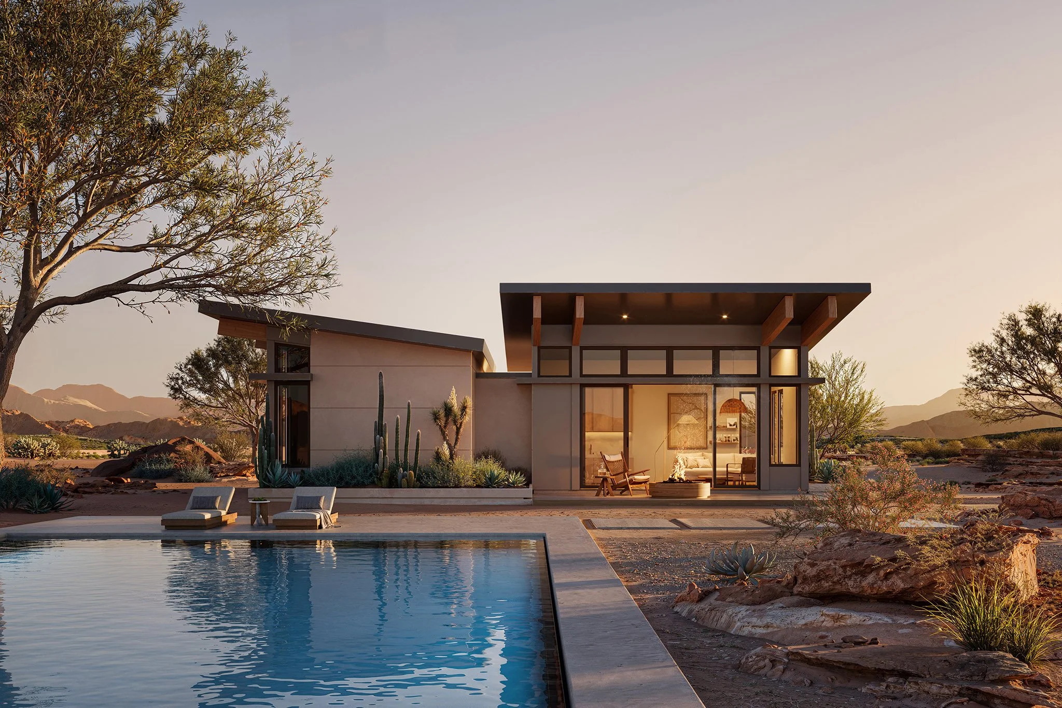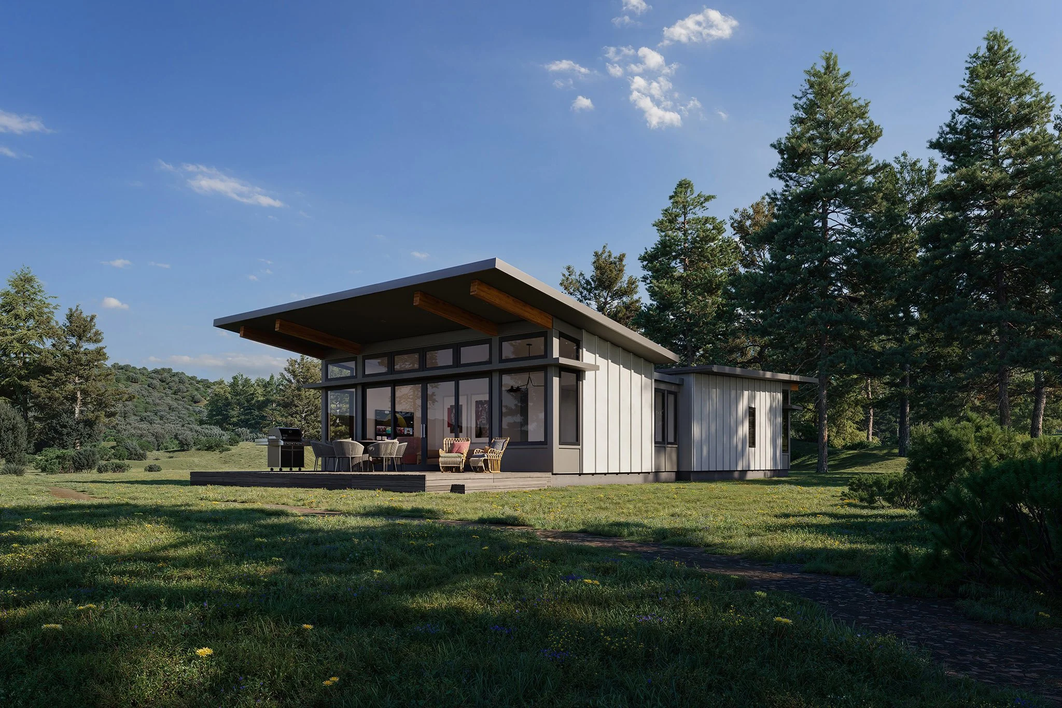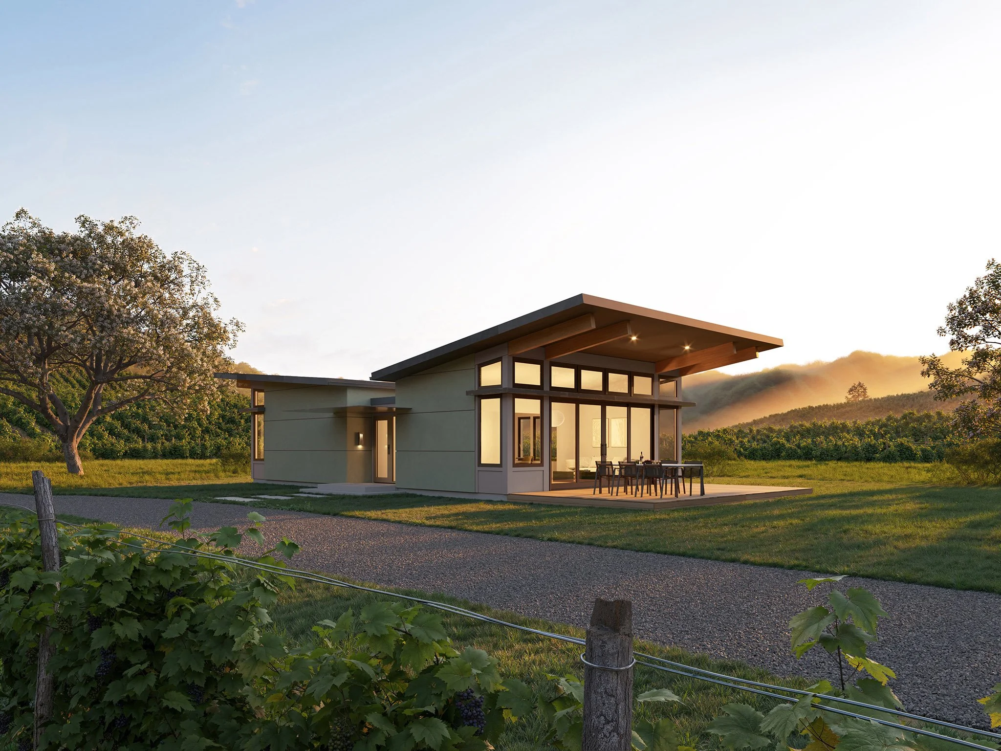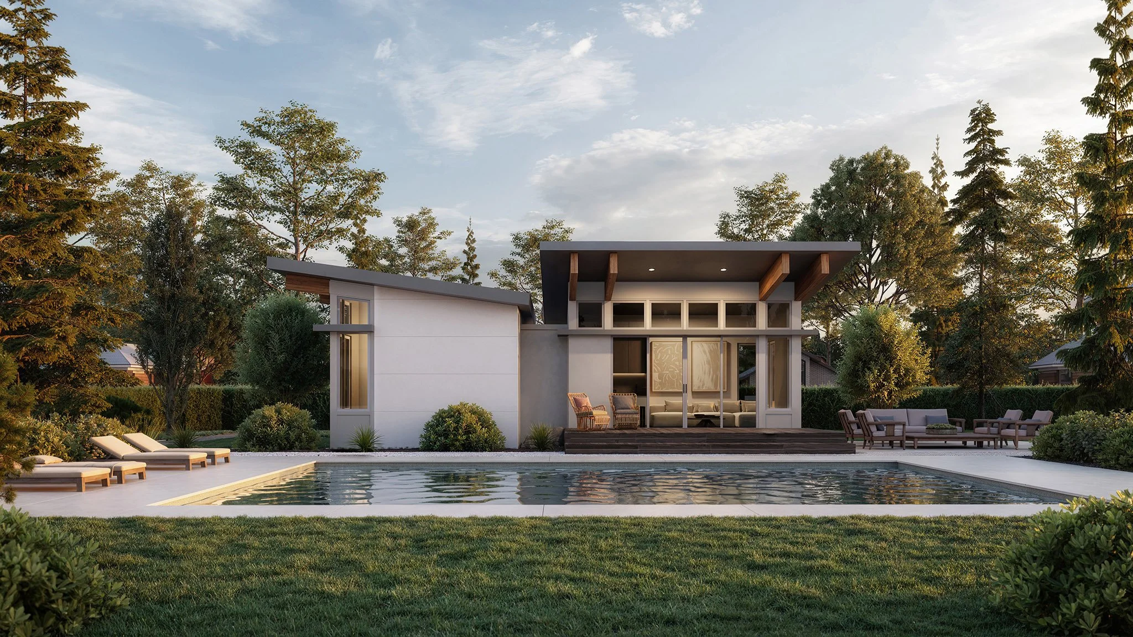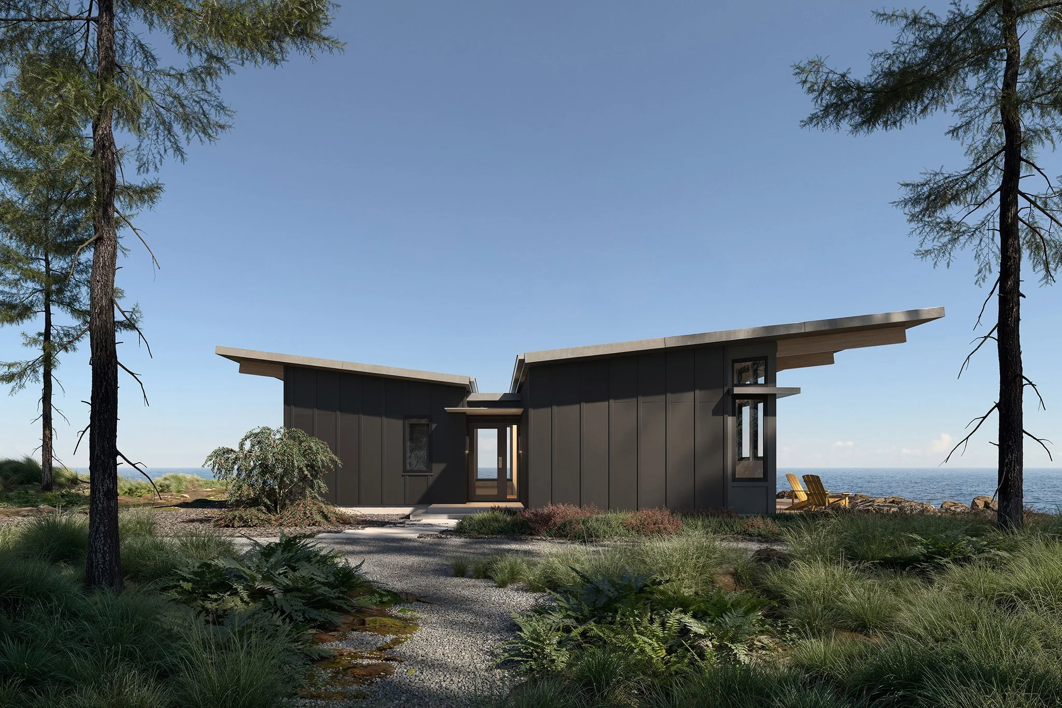Visualizing Versatility: Placing Stillwater Dwellings in Five Unforgettable Contexts
How do you visualize a home that feels at ease anywhere — in the desert, the forest, or by the lake? The biggest challenge in marketing modern prefabricated architecture lies in proving its versatility and contextual adaptability. That’s exactly what Stillwater Dwellings wanted to explore with us — through a series of architectural visualizations designed to test how their modular design philosophy responds to five completely different environments, each revealing a new layer of its timeless character.
The Challenge: Context is Everything
Prefabrication offers design efficiency and precision, but potential buyers need to see past the manufacturing process and imagine the home as their own—whether that’s on a windswept coast or nestled in a lush valley.
Our architectural visualization studio aimed to translate Stillwater’s modular design into five photorealistic 3D renderings, each revealing how architecture interacts with its natural surroundings.
To achieve this, we moved beyond simple background replacements. Our team meticulously crafted five unique 3D environments, adjusting the natural light, landscaping, and materials to reflect the distinct mood and ecology of each location. This deep contextualization ensures that every rendering resonates authentically with the client's target audience, no matter where they dream of building.
Five 3D Environments, One Timeless Design
Each setting required a unique approach to architectural visualization, adjusting lighting, texture, and atmosphere to express the home’s adaptability.
Here’s a look at the five distinct environments we created to showcase the Stillwater Dwellings project:
1. The Sun-Drenched Desert Oasis
The Setting — A rugged, arid landscape of reddish rock, sparse vegetation, and sweeping mountain views at sunset.
The Visualization — We used warm, golden hour lighting to cast long shadows and highlight the home's contemporary lines against the dramatic desert terrain. The addition of a sleek pool and indigenous cacti transformed the rendering into a luxurious, yet respectful, desert oasis, showcasing how the design thrives even in harsh climates.
2. The Mountain Meadow Retreat
The Setting — Imagine waking up to the smell of pine and crisp, clean air. We placed the dwelling in a high-altitude meadow surrounded by dense evergreen forests and rolling, sunlit hills.
The Visualization — The bright, clean daylight highlights the natural wood accents and large windows, emphasizing the connection between the interior living space and the wild, natural surroundings. This rendering speaks to the desire for tranquility and escape.
3. The Lush Vineyard View
The Setting — Rolling vineyards and gentle green slopes under the soft light of a rising or setting sun.
The Visualization — This environment speaks to the sophisticated, relaxed lifestyle. We focused on highly detailed foreground elements—like the grapevines and gravel pathway—to ground the architecture firmly in a fertile, agricultural setting, proving its suitability for a wine-country estate.
4. The Manicured Suburban Escape
The Setting — A classic, well-maintained backyard with mature trees, lush grass, and a sparkling swimming pool.
The Visualization — In this setting, the rendering focuses on the home’s potential as a modern family dwelling. The soft, diffuse daylight emphasizes the clean white siding and the expansive decking, demonstrating its seamless fit into an upscale, residential neighborhood while still retaining its distinct architectural flair.
5. The Rugged Lakeside Shore
The Setting — A dramatic, rocky coastline or large lake shore, with deep blue water and a mix of rugged grasses and large pines.
The Visualization — Here, we used a darker, more textural facade on the home to echo the earthy, cool tones of the environment. The slightly moodier, midday light and exposed rock formations emphasize durability and a grounded, resilient design, perfect for coastal or waterfront living.
The result is a prefab home design visualization that feels completely rooted in its environment — realistic, cohesive, and emotionally resonant.
"Darkroom delivered stunningly realistic home renderings that captured every detail of our designs perfectly."
Matt Cull
Marketing Director
Stillwater Dwellings
Visualizing the Potential
The visualization of these five distinct environments does more than produce beautiful images — it acts as a powerful marketing tool for Stillwater Dwellings, answering the crucial question: ‘‘Will this home work here?‘‘
These architectural visualizations go beyond aesthetics — they demonstrate how design adaptability and emotional resonance can be communicated through visual storytelling.
For Stillwater Dwellings, these renderings became more than marketing assets, — they became proof of design versatility and the timeless appeal of prefabricated homes.
At Darkroom Graphic Studio, we specialize in creating 3D visualizations for architecture that transform ideas into compelling visual stories.
Learn more about Stillwater Dwellings' innovative homes at stillwaterdwellings.com.
If your project deserves the same contextual storytelling and emotional depth, explore our portfolio or get in touch — let’s bring your next design to life.
Stay connected with us on Instagram, LinkedIn, and Behance — follow our latest projects and see how we keep shaping architectural storytelling through visualization.

